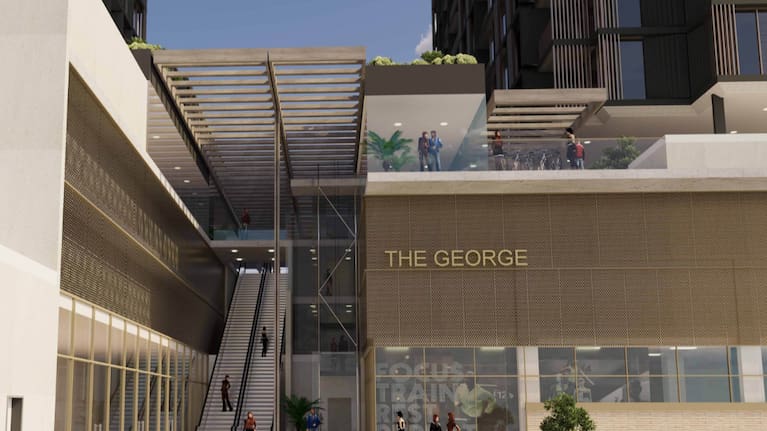A major new residential and commercial development in Auckland’s Newmarket has been granted a fast-tracked resource consent.
An independent expert panel has approved consent for the George Street mixed-use development project, overlooking Auckland Domain and near the Auckland War Memorial Museum.
The development, consisting of four towers, features around 324 residential units, commercial businesses and public spaces.
Several existing buildings on the planned site, which currently faced onto Morgan and Clayton streets, were earmarked for demolition as part of construction.
The tallest building on the site would be around 50m — with just over a dozen floors.
An application for the project was lodged with the Environmental Protection Authority around six months ago, under the existing Covid-19 recovery fast-tracking legislation.
In its report, the independent panel wrote that “significant changes to the architectural form and appearance of the proposed towers” were made during the application process, with reduced heights on the tallest building proposed by developers.
Original plans for the development, prepared by architects Warren and Mahoney, suggested a supermarket and office space could be part of the complex.

The plans for the four towers were supported by the Newmarket Business Association, which said the designs were “sympathetic to the area” and an “efficient use of land”.
The existing fast-track consenting process was first introduced by the previous government as part of the Covid-19 recovery.












